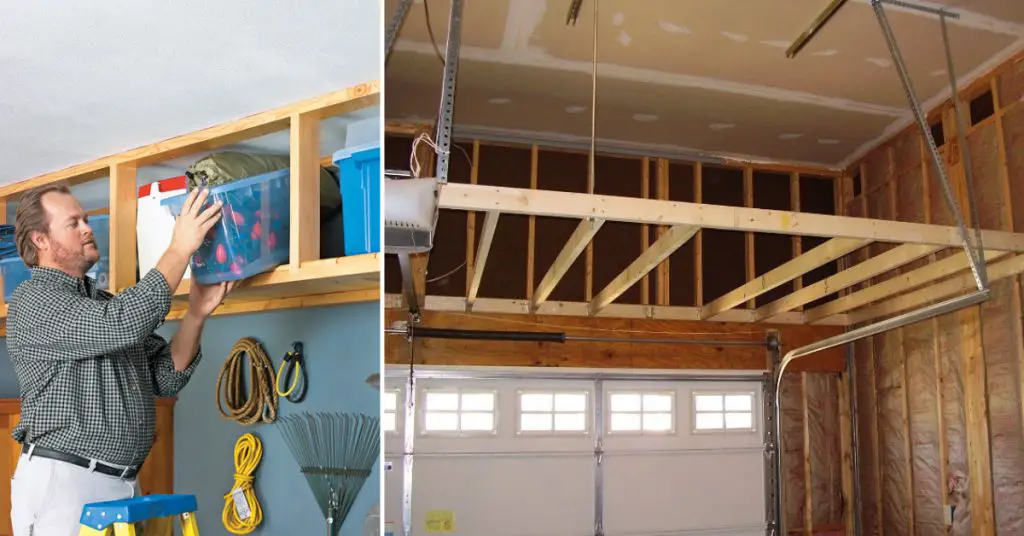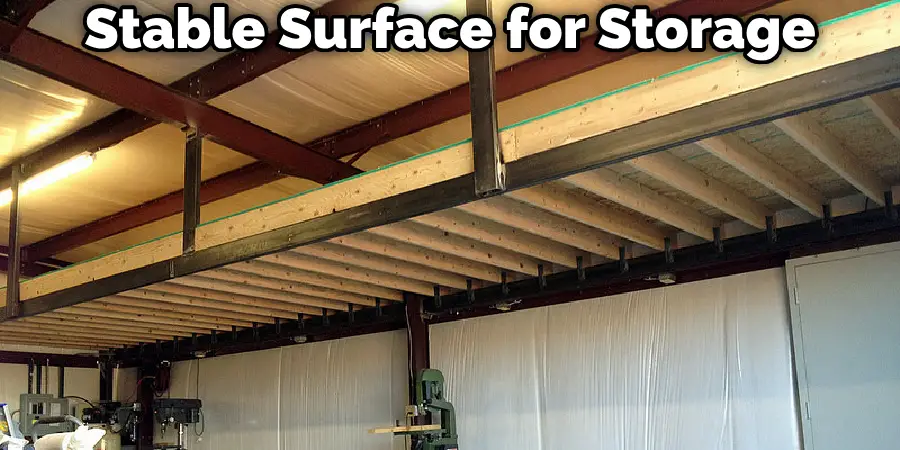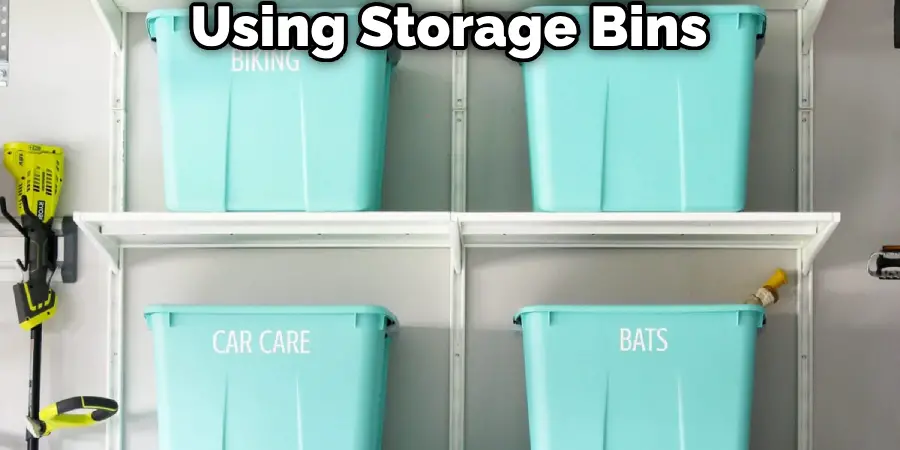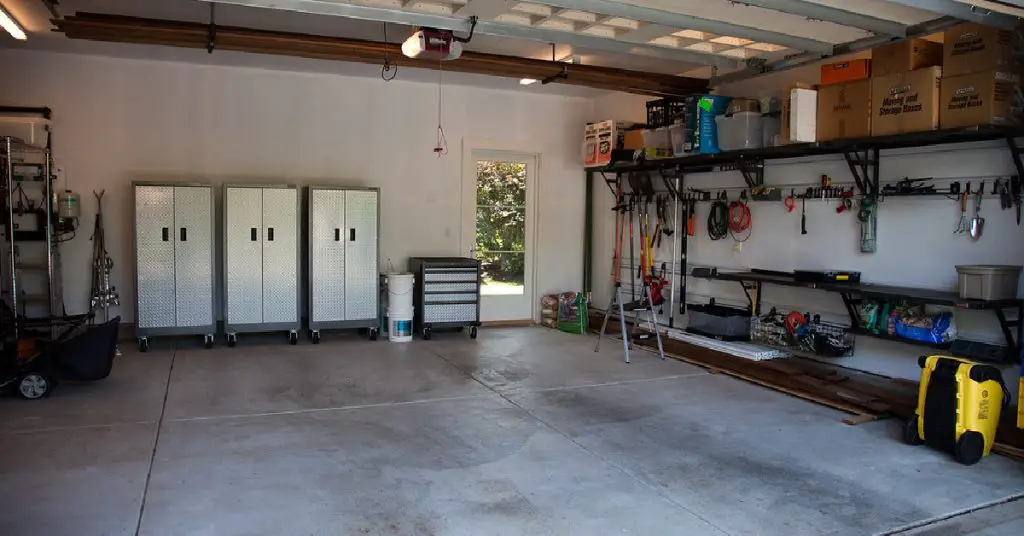Do you find yourself struggling with limited space in your garage? Are you tired of the clutter taking over and hindering your productivity? It’s time to take control of your garage and create a functional storage solution. Building a garage storage loft can help you maximize your space and keep your belongings organized. In this comprehensive guide, we will walk you through the step-by-step process of how to build garage storage loft. From planning and measurements to construction and finishing touches, we have got you covered. Let’s dive in and transform your garage into a well-organized space.

5 Benefits of a Garage Storage Loft
A garage storage loft offers numerous benefits that can enhance your garage’s functionality and organization. Here are some of the key advantages:
1. Increased Storage Space
One of the primary reasons to build a garage storage loft is to gain additional storage space. By utilizing the vertical space in your garage, you can free up valuable floor space and store items that would otherwise clutter your garage. From seasonal decorations to tools and equipment, a storage loft provides a dedicated area for keeping your belongings organized and easily accessible.
2. Improved Organization
A well-designed storage loft can significantly improve the organization of your garage. With designated storage areas, you can categorize your items and easily locate them when needed. No more digging through piles of boxes or searching for misplaced tools. Everything will have its place, making it easier to maintain a tidy and efficient garage.
3. Enhanced Safety
Cluttered garages can be hazardous, with the risk of tripping over misplaced items or having objects fall on you. By utilizing a storage loft, you can keep your garage floor clear and minimize the risk of accidents. Store heavy or bulky items in the loft, ensuring they are securely stored and won’t pose a danger to you or your family.
4. Versatile Use of Space
A garage storage loft offers versatile use of space. It can serve as more than just a storage area. You can transform it into a workshop, a hobby corner, or even a small office space. The possibilities are endless, and you can customize the loft to suit your specific needs and preferences.

5. Increased Property Value
Adding a well-designed storage loft to your garage can also increase the value of your property. Potential buyers appreciate the added storage space and organization that a garage loft provides. It can make your property stand out in the market and attract more potential buyers when the time comes to sell your home.
4 Planning and Preparation for How to Build Garage Storage Loft
Before you begin building your garage storage loft, proper planning and preparation are essential. Here are the key steps to take:
1. Assess Your Garage Space
Start by assessing the available space in your garage. Measure the dimensions and take note of any obstacles such as windows, doors, or electrical panels. Consider the height of your garage ceiling and ensure there is enough clearance for your storage loft.
2. Determine the Purpose and Design
Decide on the purpose of your storage loft. Will it primarily be used for storage, or do you plan to create a multifunctional space? This will help you determine the design and layout of your loft. Sketch out a basic floor plan, noting where you want specific storage areas or workspaces.
3. Set a Budget
Establish a budget for your garage storage loft project. Consider the cost of materials, tools, and any professional help you may require. It’s important to have a clear understanding of your financial limitations to ensure you can complete the project within your means.
4. Gather Materials and Tools
Once you have a plan in place, gather all the necessary materials and tools. Some of the essential items you will need include:
- 2×4 lumber for framing
- Plywood for the loft floor
- Lag bolts and screws
- Joist hangers
- Nails or screws for securing the railing
- Paint or stain for finishing (optional)
- Measuring tape, level, circular saw, drill, screwdriver, hammer, speed square, chalk line, safety goggles, ear protection, dust mask, ladder, and work gloves.
Ensure that you have all the required materials and tools before you begin the construction process. This will save you time and allow for a smooth workflow.

4 Easy Steps for How to Build Garage Storage Loft
Now that you have completed the planning and preparation stage, it’s time to start building your garage storage loft. Follow these step-by-step instructions to ensure a successful construction process:
Step 1: Install the Support Frame
Begin by installing the support frame for your garage storage loft. This frame will provide stability and structural integrity to the loft. Here’s how to do it:
- Measure and mark the height and position of the support frame on the garage walls. Use a level to ensure the markings are straight and level.
- Attach the 2×4 lumber to the walls using lag bolts and screws. Make sure the lumber is securely fastened and leveled.
- Install additional vertical posts at regular intervals along the support frame to provide additional support. Secure the posts using joist hangers and screws.
Step 2: Construct the Loft Floor
With the support frame in place, it’s time to construct the loft floor. Follow these steps:
- Measure and cut the plywood sheets to fit the dimensions of your loft floor. Ensure a precise fit by double-checking your measurements.
- Place the plywood sheets on top of the support frame, ensuring they are flush with the edges. Use screws to secure the plywood sheets to the frame, spacing them evenly.
- Continue adding plywood sheets until the entire loft floor is covered. Make sure the sheets are tightly secured to provide a stable surface for storage.

Step 3: Add Safety Railings (Optional)
If desired, you can add safety railings to your garage storage loft. This will provide an extra layer of security and prevent items from falling off the loft. Follow these steps:
- Measure and cut plywood or MDF to the desired height for the railings. Ensure the height meets safety regulations and provides adequate protection.
- Attach the railings to the edges of the loft floor using screws. Make sure they are securely fastened and leveled.
- For added stability, consider adding additional support posts beneath the railings. This will prevent any wobbling or sagging.
Step 4: Finish and Customize
Once the basic structure of your garage storage loft is complete, you can finish and customize it to suit your preferences. Here are some ideas:
- Paint or stain the wood to enhance its appearance and protect it from moisture.
- Install additional shelving or hooks for more storage options.
- Incorporate lighting to improve visibility in the loft area.
- Add a ladder or staircase for easy access to the loft.
- Consider insulating the loft to regulate temperature and prevent moisture buildup.
You Can Check It Out to Program Subaru Garage Door Opener.
6 Safety Considerations for How to Build Garage Storage Loft
When building a garage storage loft, safety should always be a top priority. Here are some important safety considerations to keep in mind:
- Use proper safety gear, including safety goggles, gloves, and a dust mask, to protect yourself during construction.
- Ensure the stability of the support frame and loft floor by using sturdy materials and secure attachments.
- Avoid overloading the loft with excessive weight. Be mindful of the weight limits and distribute the load evenly.
- Take precautions to prevent falls, such as installing safety railings and using a secure ladder or staircase for access.
- Keep the loft area clean and free of clutter to minimize the risk of accidents.
- If you’re unsure about any aspect of the construction process, consult a professional or seek guidance from experienced DIY enthusiasts.
By following these safety guidelines, you can ensure a safe and successful construction process for your garage storage loft.
You Can Check It Out to Build a Closet in Garage.

6 Maintenance and Organization Tips for How to Build Garage Storage Loft
Once your garage storage loft is complete, it’s important to maintain its functionality and organization. Here are some tips to help you keep your storage loft in top shape:
- Regularly declutter and organize the items stored in your loft. Dispose of any unnecessary items and ensure everything has its designated place.
- Clean the loft area periodically to remove dust and dirt. This will help maintain a clean and hygienic storage environment.
- Inspect the structural integrity of the loft and make any necessary repairs or adjustments as needed.
- Consider using storage bins or containers to further organize the items stored in your loft. Label them for easy identification.
- Review the weight limits of your loft periodically and ensure you’re not exceeding them.
- Keep a clear pathway to the loft and ensure easy accessibility at all times.
By following these maintenance and organization tips, you can make the most of your garage storage loft and enjoy its benefits for years to come.

FAQs About How to Build Garage Storage Loft
Can You Build a Loft in a Garage?
Yes, it is possible to build a loft in a garage. Garage lofts are a great way to maximize storage space by utilizing the vertical space above the car hood. The loft can be constructed using a ledger board attached to the wall, joists at 16 inches in the center, and a beam supported by 4×4 posts. It is important to have a nonstandard-height garage ceiling to ensure sufficient headroom in the loft. Proper planning, accurate measurements, and evaluation of space are essential. It is also important to comply with building regulations, use safety gear, and take precautions while working.
What Height Should a Loft Garage Be?
The height of a loft garage should meet certain requirements to ensure comfort and functionality. According to the 2022 NYC Construction Code, the mean roof height for a loft garage should generally be 45 feet (13,728 mm) or less. However, it’s important to note that specific height requirements may vary depending on local building codes and regulations.
Is Loft Good for Storage?
Lofts are great for storage as they provide additional space in areas that are often underutilized, such as garages. By building a loft, you can maximize the vertical space in your garage and create a dedicated area for storing items. Lofts are especially beneficial for storing items that are used less frequently or seasonal belongings. They can also help keep your garage organized and clutter-free, allowing for easier access to your belongings. Additionally, a well-designed loft can add value to your home.
Conclusion
Building a garage storage loft is a worthwhile investment that can greatly enhance your garage’s functionality and organization. With careful planning, preparation, and construction, you can create a storage solution that maximizes your space and keeps your belongings organized. Remember to prioritize safety throughout the process and maintain your storage loft regularly. Enjoy the benefits of a well-organized garage and make the most of your available space.


