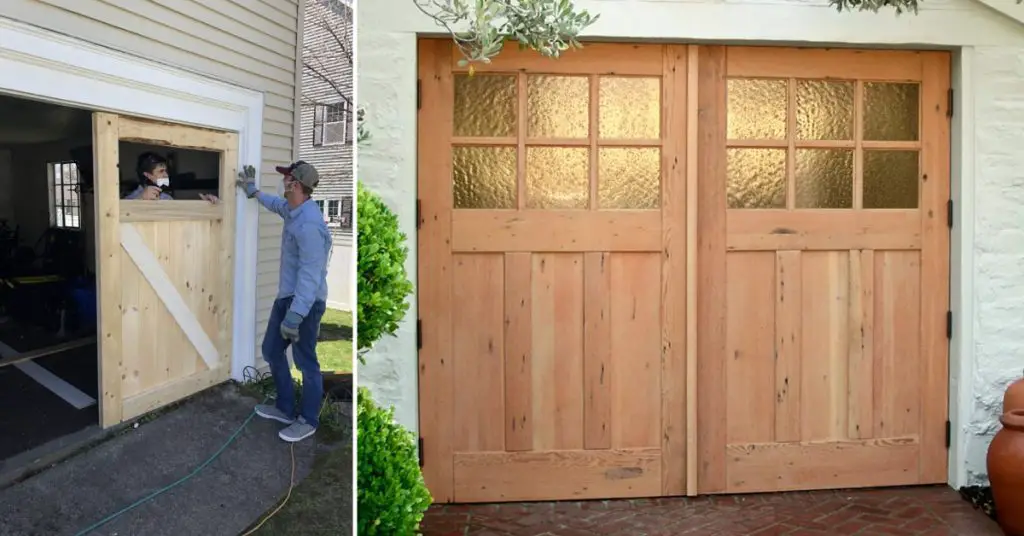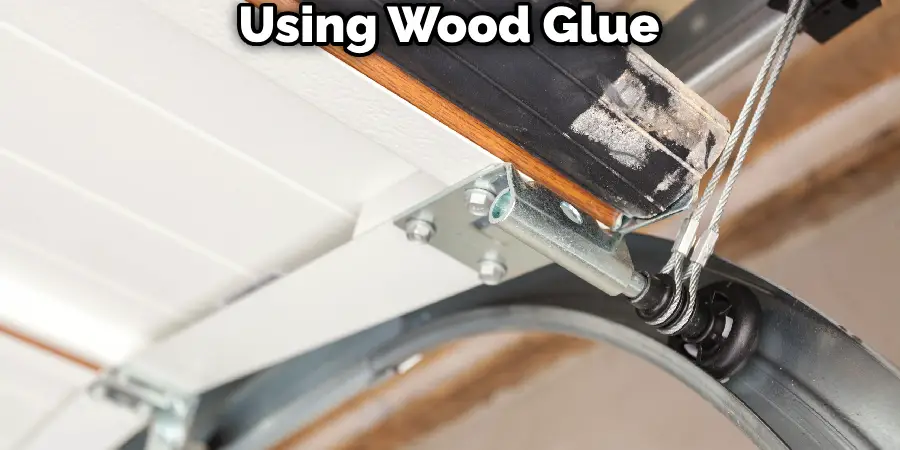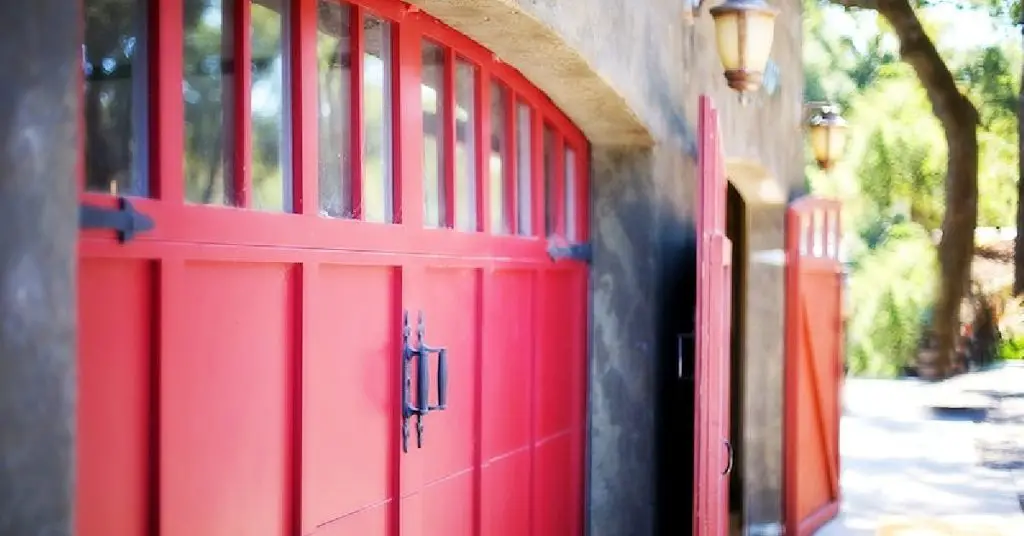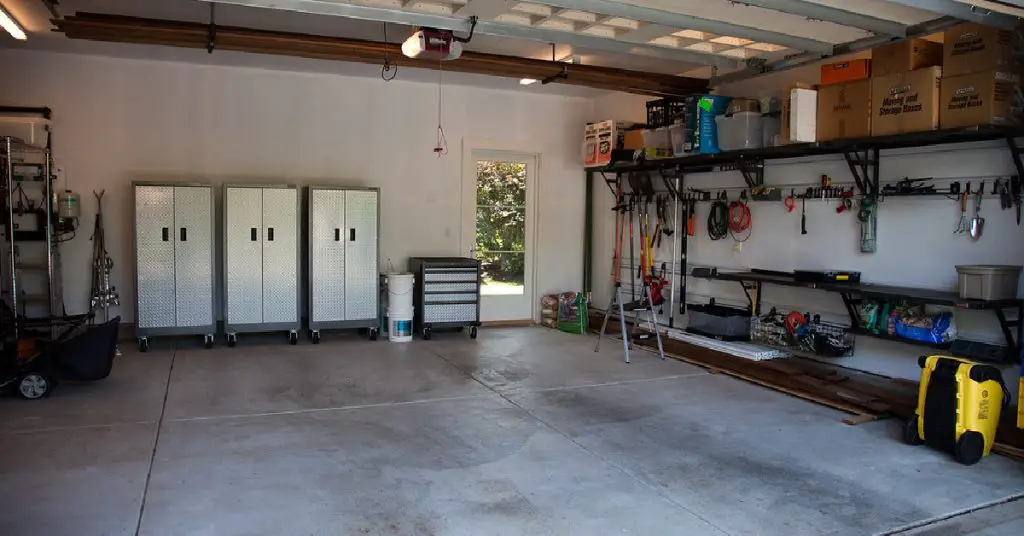Swing out garage doors can add a touch of elegance and functionality to your home. If you’re looking to replace your traditional overhead doors with custom-built swing out doors, you’ve come to the right place. In this comprehensive guide, we will walk you through the step-by-step process of how to build swing out garage doors. From design considerations to material selection and construction techniques, we’ve got you covered. So, let’s get started!

Designing the Garage Door Style
The first step in building swing out garage doors is to determine the style and design that best suits your home. Take inspiration from various sources, such as Pinterest boards and home decor magazines, to gather ideas and create a clear vision of your desired door style. Consider factors like the architectural style of your home, the available space, and your personal preferences.
Once you have a clear vision, it’s time to sketch out your design. Use drawings or design software like SketchUp to visualize the proportions, details, and materials of your swing outdoors. This will help you get a better idea of how the final product will look and ensure that it meets your expectations.
6 Easy Steps for How to Build Swing Out Garage Doors
Here are six easy steps for how to build swing out garage doors:
Step 1: Selecting the Right Materials
When it comes to choosing materials for your swing out garage doors, there are several options to consider. PVC is a lightweight and weather-resistant material, but it can be quite expensive. Hardwood like Douglas fir offers durability and a classic look, but it may be challenging to find in certain areas. Pine is a cost-effective option that is relatively light, but it may not last as long as hardwood.
In this guide, we will focus on building solid doors using pine. To achieve the desired thickness, we will laminate three layers of 4/4″ pine boards. This will provide stability and strength to the doors while keeping the weight manageable.
Step 3: Building the Door Frame
To start building the swing out doors, we need to construct the door frame. The frame will consist of stiles and rails that are joined using mortise and tenon joinery. This traditional joinery technique ensures a strong and durable frame for the doors. However, cutting large and deep mortises can be challenging without the right tools. To simplify the process, we will cut the mortises and tenons out of the middle layer of the laminated pine boards before gluing them together.
Begin by laminating three layers of 4/4″ pine boards using wood glue and clamps. This will create the stiles and rails for the door frame. Ensure that the doors are square by taking diagonal measurements. After the glue has dried, trim the excess wood from the top and bottom of the stiles.

Step 4: Adding Panels and Glass
With the door frame complete, it’s time to add panels and windows to the doors. Cut a recess in the frame for the window glass to sit in using a router. Order tempered glass from a local glass shop to the appropriate size. Install the glass into the recessed area and secure it in place. For the lower section of the doors, add tongue-and-groove paneling to create a classic beadboard look. This will add visual interest and texture to the doors. Secure the paneling using wood glue and finish nails.
Step 5: Installing Hinges and Hardware
To hang the swing outdoors, high-quality hinges are essential. Choose heavy-duty hinges that can support the weight of the doors. Stainless steel ball-bearing hinges are a reliable option that provides smooth operation and durability. Route hinge mortises on both the doors and the door jambs to accommodate the hinges. Ensure that the hinges are properly aligned and securely attached using stainless screws. Install jamb stops and weatherstripping to seal the gaps between the doors and the jambs.
Step 6: Finishing Touches
Before applying any finish, sand the doors with coarse and fine-grit sandpaper to achieve a smooth surface. Use an orbital sander to speed up the process and remove any imperfections. Blow off any dust or debris using compressed air. When it comes to finishing, you have several options. Staining can enhance the natural beauty of the wood, but it may not provide long-lasting protection against the elements. Considering the exposed nature of the swing outdoors, it is recommended to paint them for added durability. Choose an exterior-grade paint in a color that complements your home’s exterior.
Once the doors are painted and dry, attach the remaining hardware, such as cane bolts on the bottom and chain bolts on the top. These additional hardware elements add functionality and enhance the overall appearance of the doors.

FAQs About How to Build Swing Out Garage Doors
Do Garage Doors Swing in or Out?
Garage doors can swing in or out depending on the specific requirements set by local building codes and regulations. The debate surrounding this issue is multifaceted, with varying opinions on whether the door should swing in or out based on different considerations. Some argue that local codes may require the door to swing in, while others emphasize that exterior doors can swing out. In tight spaces, doors often swing out to prevent individuals from getting trapped inside, such as in closet spaces. Ultimately, it is advisable to consult with the local building inspector to confirm the specific requirements for garage doors in a particular area.
What Are Swing Out Garage Doors Called?
Swing out garage doors are commonly known as “swing-out doors” or “swing-out carriage house-style doors.” These doors are a popular choice among consumers for their stylish design, old-world sophistication, and space-saving features. They are also referred to as “out-swing garage doors” in some contexts. The design and functionality of swing out garage doors are discussed in detail in various articles, highlighting their unique benefits and architectural significance.
Can You Build Your Own Garage Doors?
Yes, it’s possible to build your own garage doors, and swing-out carriage doors are a popular choice for a DIY project. You can use materials like solid wood, plywood, and MDO for strength and weatherproofing. It’s important to consider the weight of the doors and use strong framing to support them. Some people opt for a torsion box design for energy-efficient doors. Additionally, homemade “Carriage House” style garage doors can be built step-by-step with the right materials and craftsmanship.
Conclusion
Building swing out garage doors can be a rewarding project that adds both beauty and functionality to your home. By following the steps outlined in this comprehensive guide, you’ll be able to create custom-made doors that perfectly fit your style and requirements. Remember to take your time, use quality materials, and seek professional advice when needed. With patience and careful craftsmanship, your swing outdoors will become a standout feature of your home’s exterior. Enjoy the process and the satisfaction of creating something truly unique!


